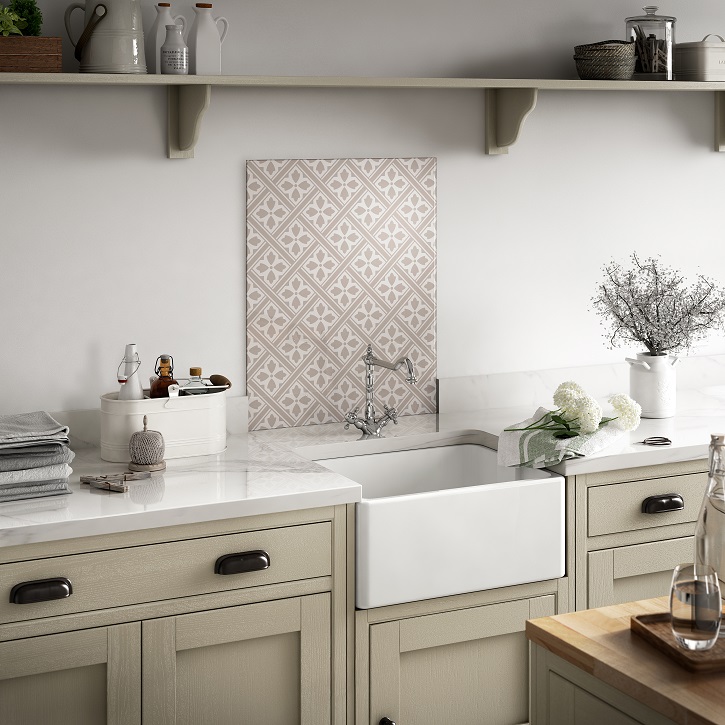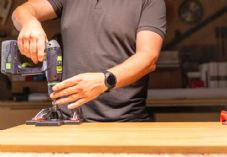UK DIY News
The Beauty Of A Boot Or Utility Room
When planning a complete kitchen makeover or renovation, one of the most popular requests in the design brief is a boot, or utility room. Whether the intention is to use the space for laundry, hanging coats, storing boots, or drying off the dog after a wet and windy walk, the reality is often different. This practical space can easily become a dumping ground, no longer serving the purpose for which it was originally designed.
In many cases a lot of research, time and attention is put into the design, flow, and overall look of a kitchen. Make sure enough planning goes into the boot or utility room too which will ensure that it becomes a stylish and useful extension to your newly created kitchen.
Install an extra deep sink so that it can be used not only for handwashing clothes, rinsing floor clothes and dumping dirty dishes into after a dinner party but also for bathing your pet rather than using the outdoor hose or family bath.
Install a glass splashback behind your utility sink so that it protects your wall from all the water, mud and general dirt and grime. Toughened glass splashbacks are hygienic and easy to wipe clean simply using soapy water and a cloth.
Plan in extra worktop space especially if your utility flows directly from your kitchen. This is particularly useful when preparing food or as a flat surface for folding and sorting laundry.
Add a drying rack to prevent damp clothes covering radiators and banisters around the house. Hardly revolutionary, this traditional drying method is useful if space for a tumble dryer is tight. Hang it as near to the ceiling as possible to benefit from the rising hot air.
Stack appliances one on top of each other if there isn’t enough space to put your washing machine and tumble dryer side by side. This makes good use of limited floor space and allows extra range for getting in and out of the room. Invest in the manufacturer’s stacking kit to ensure the set up is safe and stable.
Coordinate utility room cabinets with those in the main kitchen if possible as this will make the space seem bigger and will give the feel of an unbroken flow. To make the whole space unified, paint the walls in the same colour and choose the same worktop and flooring too.
Consider a sliding pocket door to separate the utility room from your kitchen if you live in a busy household that requires regular access. Not only will this save you space but allows you to easily close off the room when needed, especially if you want to forget about the laundry!
Install bespoke shelving and coat pegs next to the back door if your utility room also provides an everyday access point to your home. This is ideal for those wishing to dump coats, bags and shoes as they come in. Think about adding seating underneath which can double up as a storage bench to hide items out of sight.

Source : Splashback.co.uk
Image : Laura Ashley Mr Jones Dove Grey
For all the very latest news and intelligence on the UK's largest home improvement and garden retailers, sign up for the Insight DIY weekly newsletter.
Thank you for the excellent presentation that you gave at Woodbury Park on Thursday morning. It was very interesting and thought-provoking for our Retail members. The feedback has been excellent.











































