UK DIY News
IKEA Opens Plan & Order Point In Stockport
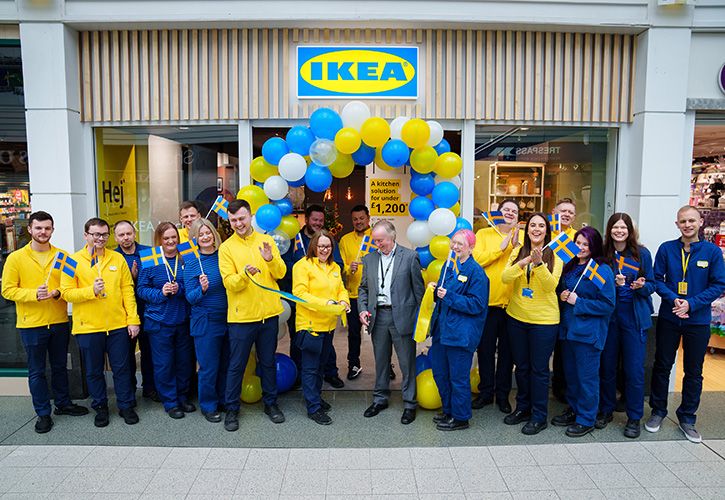
Today [20 March 2023] marks the opening of the IKEA Plan & Order Point in Stockport, Greater Manchester. The Plan & Order Point is a smaller store dedicated to kitchen and bedroom planning, where customers can visit for home furnishing advice and expertise to help design their ideal space. The opening comes as part of the retailer’s ongoing transformation to become more accessible and sustainable for customers shopping with IKEA in the North West of England.
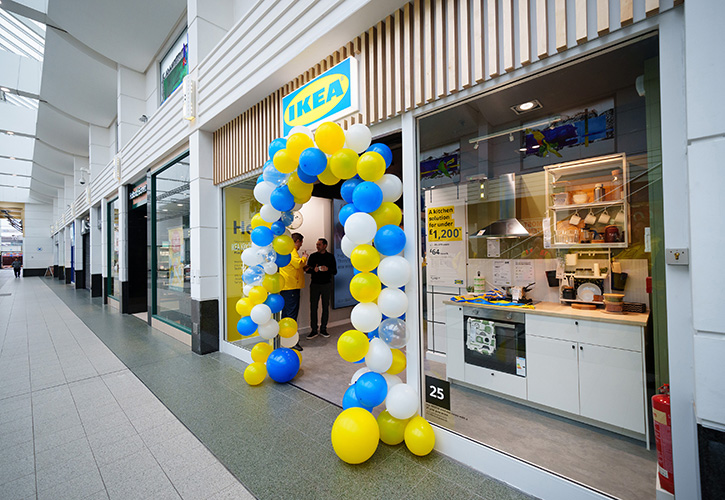
The Plan & Order Point is situated in the Merseyway Shopping Centre and spans over 71 sqm / 764 sqft. Despite being smaller than a standard IKEA store, it is packed with inspirational and affordable kitchen and wardrobe solutions. Customers will find a selection of different kitchens to browse, from a complete room with a combination of the METOD and ENHET ranges, including oven and hob, for under £1,200, to a kitchen with fronts featuring a foil made of recycled PET bottles. Additionally, IKEA will showcase all its kitchen fronts, worktops and a variety of appliances from the wider range. There’s also a space dedicated to the PAX wardrobe system, with doors, interior organisers, and knobs and handles to help customers build their dream storage solution.
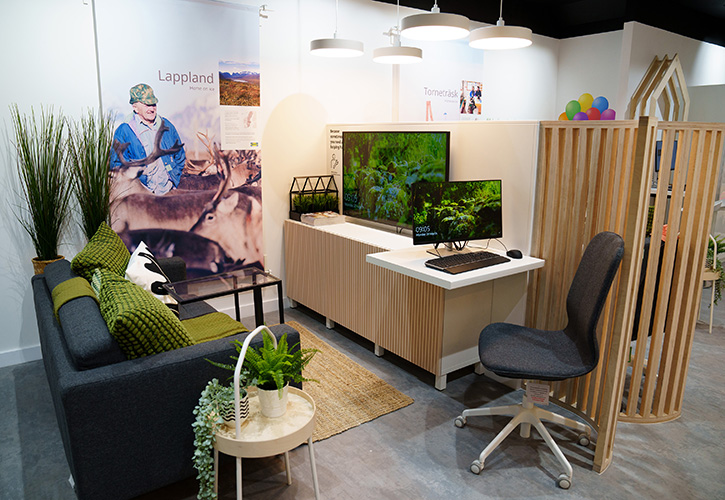
Michael Parker, Area Manager, IKEA UK, said: “Our investment in the North West is part of our long-term plan to transform our retail business, continuing to make it easier for people to enjoy what IKEA offers using a variety of convenient ways. The North West is a key region for us, being home to over seven million people, and also being the place that IKEA first opened a UK store, 35 years ago in Warrington.
“This new Plan and Order Point, along with one already open in Aintree, Merseyside, and another soon to open in Preston, will allow customers to get inspiration and expert advice in convenient locations closer to where they live. Together with our existing stores in Ashton-under-Lyne and Warrington, remote planning and different delivery and collection services, we’re enabling an IKEA that’s there for our customers, however they want to meet us.”
The new store has been carefully designed based on insights around how people in Greater Manchester want their dream kitchens to be brought to life. People in the area show a preference for kitchens in traditional styles, often in a L-shape. A popular choice in the area is raised centre panel doors paired with wood veneer worktops. For those opting for a modern style kitchen, they often select a sleek, high gloss white front with a minimalist look. Lately IKEA have seen people choosing more bold yet contemporary colours, such as the AXSTAD blue door.
Customers can book an appointment, free of charge, to start their design journey with one of IKEA’s planning specialists or use the handy in-store self-service tools to design their own solution. Co-workers will also be on hand to help customers order products from the full IKEA range, for delivery direct to the customer’s home or nearest collection point.
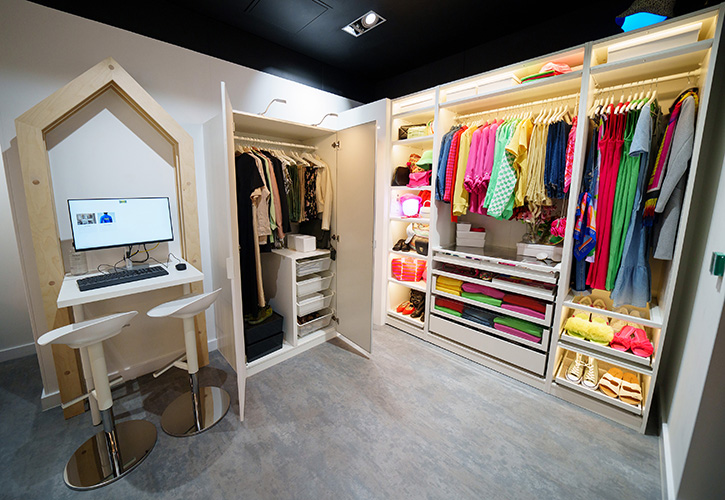
Cllr Malcolm Allan, Cabinet Member for Finance and Resources at Stockport Council, said: “Whilst many high streets are in decline, businesses are seeing Stockport as a place that is growing and expanding, and a great place to be. That sort of recognition is something of an endorsement especially from an organisation of IKEA’s calibre and reputation. Our ambitious £1bn regeneration programme is attracting a diverse mix of businesses to the Town and they will be followed by a wide range of customers who have increasing reasons to visit Stockport."
The Plan & Order Point in Stockport follows the opening of a Plan & Order Point in Aintree, Liverpool in December, with plans to open a Third in the Preston area, coming later in 2023.
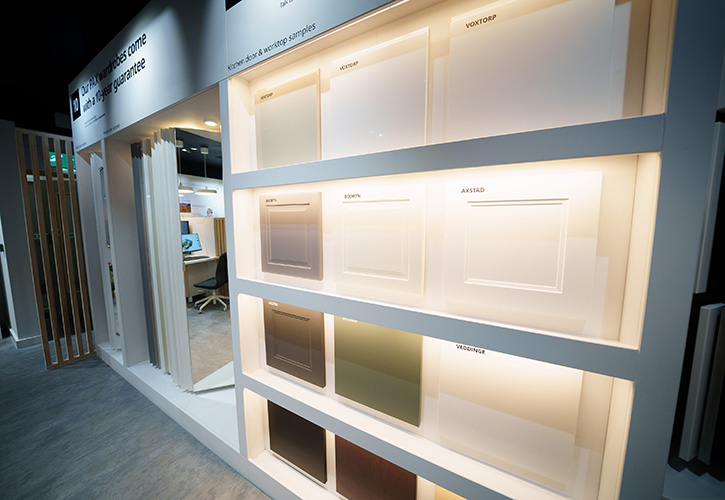
Details:
Opening hours: Monday–Saturday, 9am–6pm, Sunday, 11am–5pm
Address: Mersey Way Shopping Centre, Unit 82, Great Underbank, Stockport, SK1 1PD
How it Works
Appointments to consult with one of IKEA’s interior designers must be made in advance via the online booking system.
Once the booking is confirmed, the customer will receive a message to alert them to anything they may need to bring with them to the appointment such as photographs, measurements, etc. What is needed will depend on the service chosen e.g., kitchen, living room, bedroom, or wardrobe.
At the consultation, the customer and the designer will work together to design an interior plan perfect for the customer’s needs and lifestyle. This may take up to two consultations before a plan is finalised, with each consultation being free of charge. The designers will use 3D design technology to give customers a real feel for what their design will look like, with the 3D images being accessible to the customer for up to five days after the consultation.
Once the interior plans have been agreed, IKEA also offers an assembly and installation service.
Source : IKEA
Images : © Jon Super/ UNP / IKEA
I find the news and articles they publish really useful and enjoy reading their views and commentary on the industry. It's the only source of quality, reliable information on our major customers and it's used regularly by myself and my team.











































